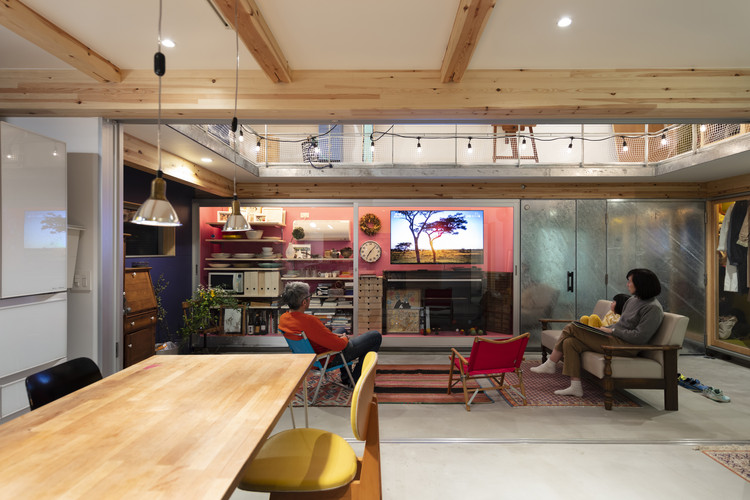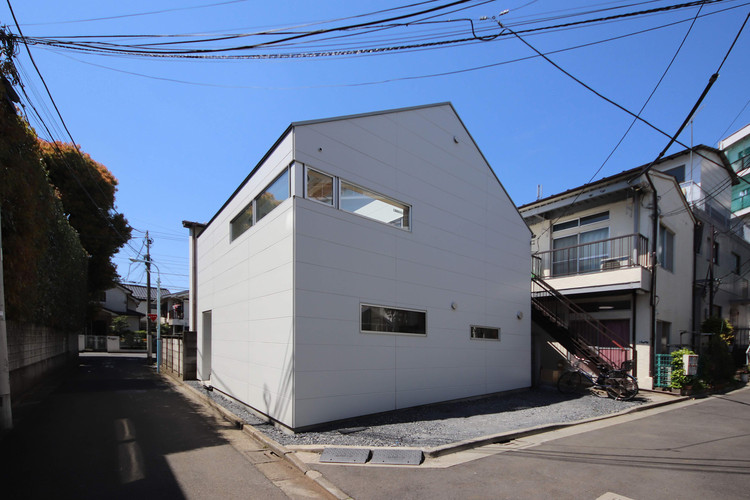Open Sky House / Yoshitaka Suzuki and Associates


Text description provided by the architects. This is a small house for a family of five, a couple and three children. Land prices in the city are expensive and there is a system of blatant disparities depending on location and buildable area. Even the land they managed to acquire was a harsh reality, as only a small house (61 square meters of allowable gross floor area) could be built on, with a maximum of 12 square meters per person.



However, in order to escape from the logic of such an urban economy, the family chose to live without a roof over half of their house, an unknown and bold choice(In Japan, the portion with a roof is counted as floor area). So in this house, nearly half of the house's area, including the "living room," is without a roof.

As a result, everyday life here is exposed to the sky, the only and overwhelming nature of the city. Inside the house, it rains, and the wind blows in. It snows and the bugs come. Every day of it is exposed to an unpredictable world, which must be hard to understand for those who think of their homes as assets and tools.

But the family enjoys this life with glee. They use the fittings of a yacht and sling sheets of sun (and sometimes rain protection) like sails, and they enjoy the freedom that only this house can provide. The children run around with umbrellas on heavy rainy days, build a pool on hot days, and curl up in sleeping bags under the night sky with their friends in the summer. Adults also gather to build fires, and are burning something and making smoke.



The couple worked in interior design and general contracting, so the first sketches of ideas were drawn by themselves. They also like to buy and make their own furnishings, so they use the small hardware and lighting they have collected, and they construct and partially paint rooms and install shades to match their children's growing needs on a daily basis. They will continue to live in the house while building the parts of their lives that they need at any given time.

The exterior of the house is simple, with siding and residential sashes like those found in other houses in the area. The plan is small and simple. However, with the roof cut off, daily life is fun and dense. Connected to the sky and the atmosphere, the house is like a small ark sailing through the city, adjusting the shade and the way it lives.

"House" - Google News
September 03, 2020 at 11:00AM
https://ift.tt/3bl6pju
Open Sky House / Yoshitaka Suzuki and Associates - ArchDaily
"House" - Google News
https://ift.tt/2q5ay8k
Shoes Man Tutorial
Pos News Update
Meme Update
Korean Entertainment News
Japan News Update
Bagikan Berita Ini


















0 Response to "Open Sky House / Yoshitaka Suzuki and Associates - ArchDaily"
Post a Comment